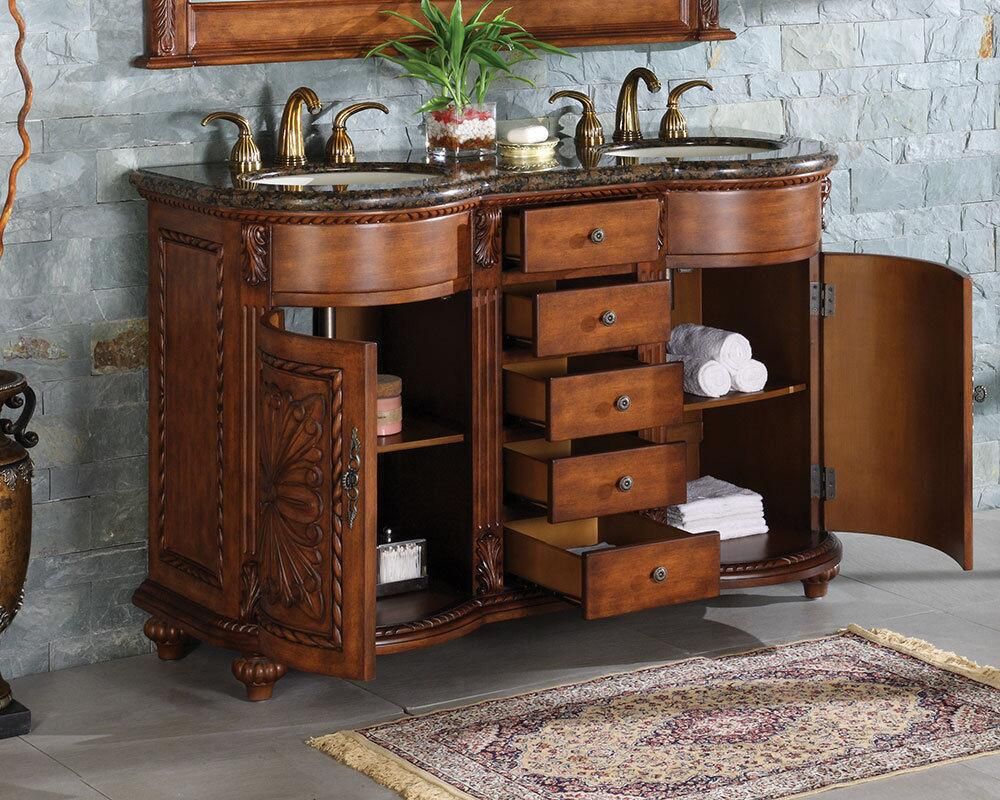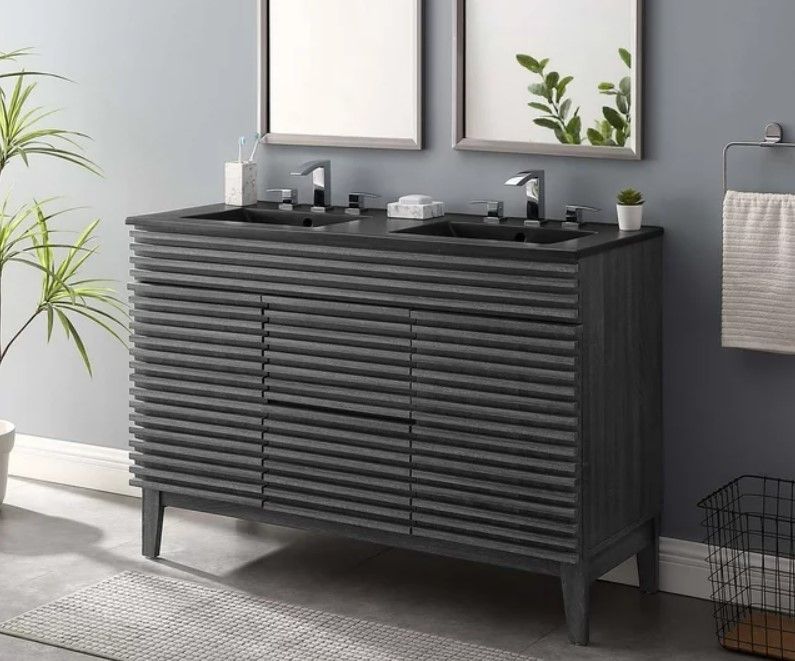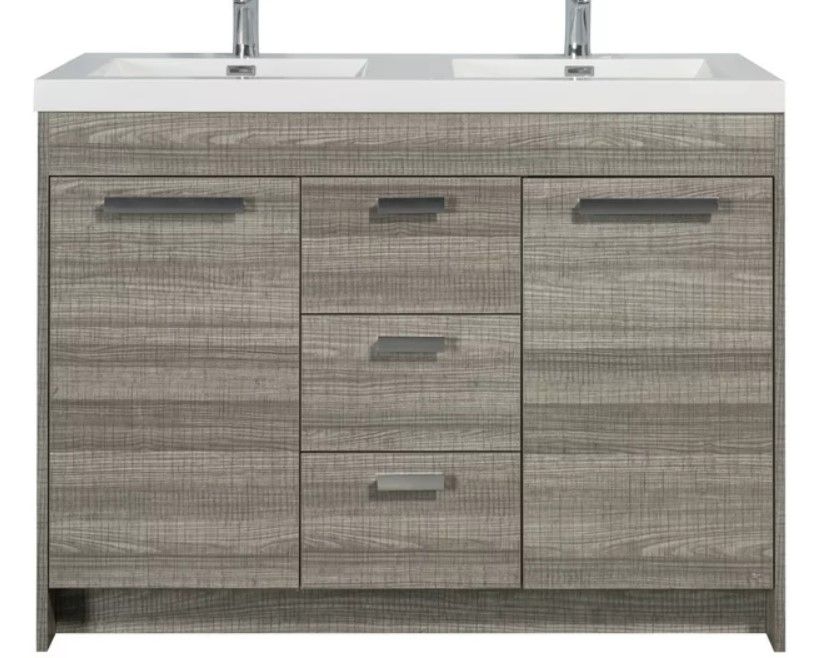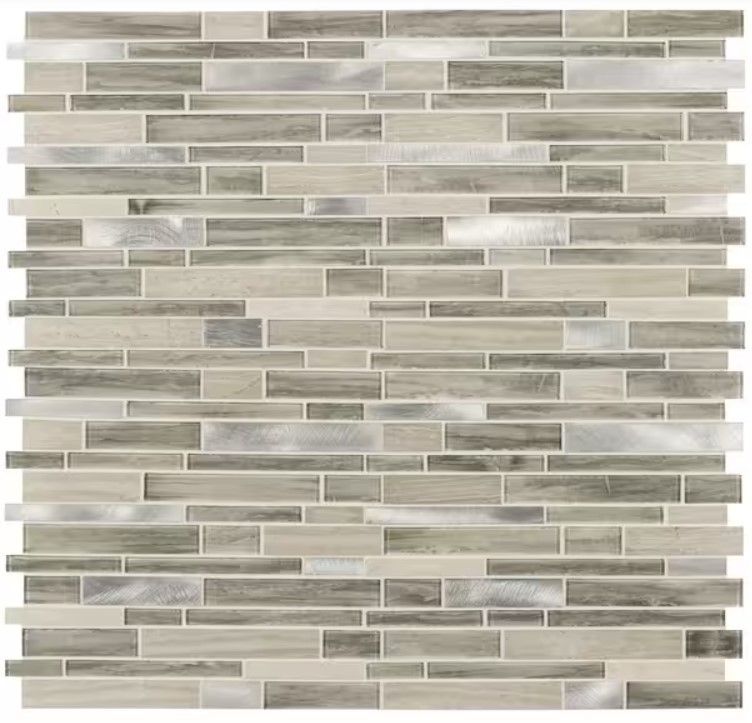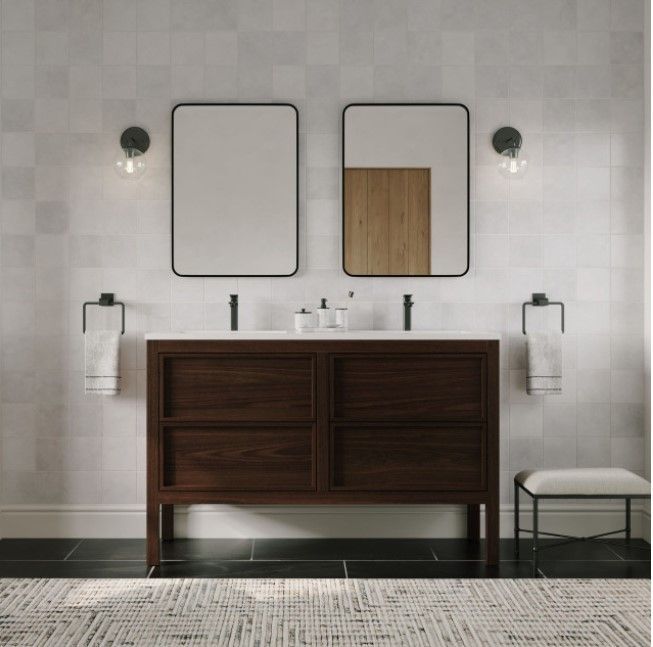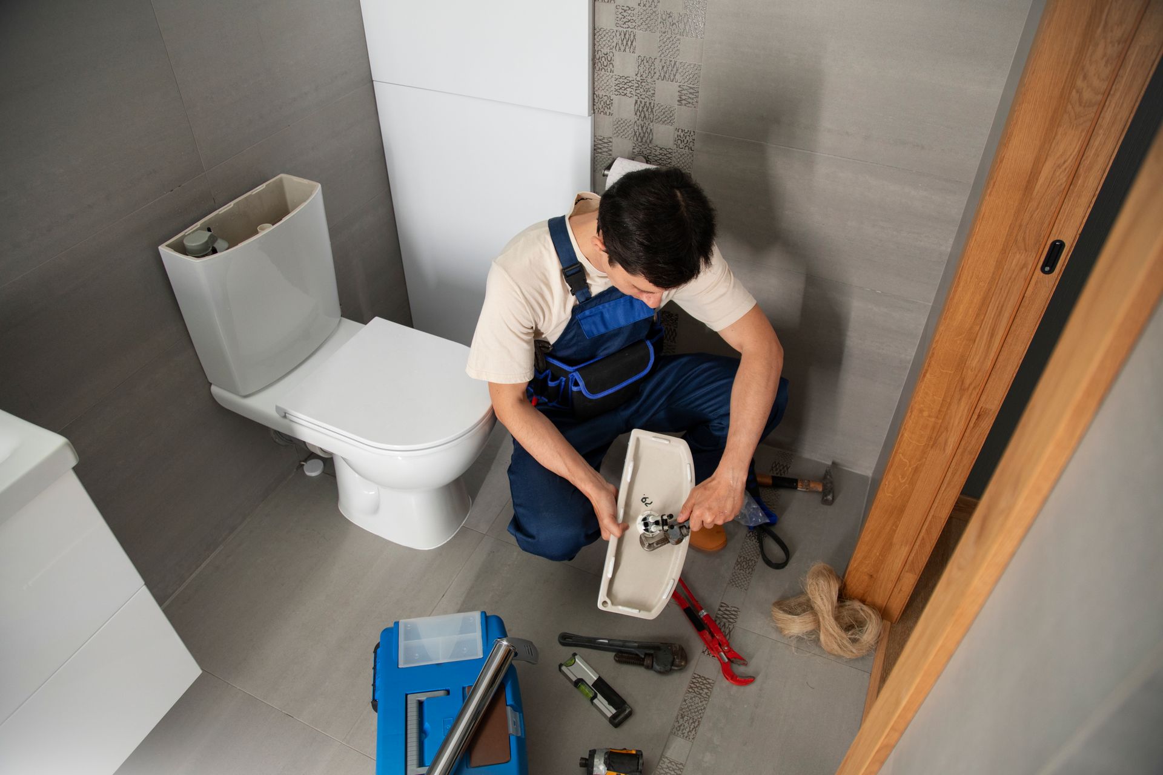Blog tips
31 Tips You Should Know Before Your Bathroom Remodel
Hiring the cheapest contractor and expecting them to build your dream bathroom like you saw online, or from a great photo in a magazine, is a little bit out of the question! You usually get what you pay for, so be realistic with what you can afford that is within your budget.
1. Choose 2" mosaic tiles for your shower floor. They have more traction and flexibility when sloping to the drain. Large shower floor tiles are harder to slope to the drain, causing them to crack or loosen and lift over time.
2. Expect unforeseen bathroom problems. Corroded, leaking or old galvanized pipes are common problems in older homes.
Water damage behind shower walls and floor are common as well and usually caused by a leaky shower head, shower pan or cracked grout.
Which leads to wet/dry rot on the 2×4’s behind the wall or on the subfloor with rotten, warped or loose boards.
Another unforeseen problem is water damaged insulation, or none at all on exterior bathroom walls. Also undetected holes behind walls from animals chewing through the exterior.
3. Plan a focal point. Stand in your bathroom doorway. What’s the 1st thing you see? If it’s not a vanity, bathtub or shower, I’d consider changing the layout. Imagine finally being able to remodel, you spent thousands of dollars and the toilet is the star of the show. Let’s face it, they have come a long way, but at the end of the day it’s still a toilet. Your layout was an afterthought.
4. Tile selection. Stop following the masses and choosing a tile because it’s the hot trend or someone you know has it. Subway tile is timeless and beautiful, however if cleaning isn’t your thing, you’ll regret your choice when scrubbing grout lines is a regular routine.
5. Lighting. Install a dimmer on one of your light fixtures. It changes the mood from bright lighting when getting dressed to soft vibe when you want to relax. In addition to a recessed shower light designed for wet areas.
6. Ventilation is important. You need either a window or vent fan. A good vent fan will draw out moisture, humidity and bathroom odors. Steam from taking a shower creates moisture that will sit and cause mold and mildew to grow.
7. Install a shower niche. Will you be sharing the shower with someone? Do you use the same products, soaps or bath items? If not, install 2 niches. A recessed shower niche is a smart solution for bath products, without taking up extra space.
8. Where to wet hang towels shouldn’t be an afterthought. Many homeowners are opting for hooks, ladders or freestanding towels racks, over towel bars to hang their towels to dry. Consider a shower door with built in towel bars too.
9. Select easy to clean tiles and countertops if you hate cleaning. A Dark color vanity and tile will show more dirt than lighter colors. Textured tile will be a cleaning nightmare.
10. Additional storage solution besides a vanity. Have you consider how you will store additional bathroom items that don’t fit in the vanity?
Most homeowners think their vanity will be enough storage. Wrong! Built-ins or simple open shelving added to walls can create storage. Thinking outside of the box and using items like magazine holders or wine ranks for towels, toiletries in display jars offer creative storage and custom design touches.
11. Toilet tissue holder. Mounted to the vanity, wall or free standing? An average small bathroom is 5×7. The floor space gets crowded and clutter very easy with poor planning.
12. Add more outlets. Considerate adding enough outlets and power wattage to accommodate 2 people getting ready in the bathroom at the same time.
13. Porcelain tile is better for wet areas. It’s 600 times more denser than ceramic. It also absorbs less moisture than ceramic, making it a great waterproof choice for bathrooms.
14. Simple designs are not cheaper. Simple subway tile is usually more expensive. They require a skilled expert with a knowledge in accurate design and attention to detail.
15. There’s a big difference between a "handy-man", a tile installer and a Master Tile Installer. A master tiler will factor your tile size, layout, and the placement of smaller cut tiles into the design. A master installer levels each tile to ensure an even surface, neat grout lines and prevent leaks.
16. A bathroom renovation takes time. It’s not a 2 day job. The average bathroom gut from start to finish is 2 - 4 weeks. More detailed and custom designs can take up to 6 weeks.
17. Door Planning. Which direction does your bathroom door swing now? Does opening the door take up too much space?
A sliding or pocket door will fix this problem.
Sliding doors are more popular due to the installation process. They don’t require tearing up a wall like a pocket door.
18. Will you be aging in place? Showers without doors, walk-in curbless showers are perfect options.
Curbless showers save you money when you want to age in place. The versatile designs are modern and stylist, yet practical as you age. If the need arises in the future they minimize falls because you’re not stepping over the shower. And they are wheelchair accessible too.
19. Larger tiles in the shower will make it feel bigger. Due to less grout lines and less cleaning.
20. Raise your shower head height. The walls will be open. Taller people will appreciate not having to bend over to take a shower.
I can’t tell you how many times my customers have thanked me for this recommendation.
21. Remove that dated soffit (if you have one) will make your shower taller and more open.
22. Water and fingerprint resistant shower heads and faucets stay cleaner.
23. Frameless shower doors are worth the money. They don’t have trim, which means no mold, dirt build up or hard to slide doors like framed shower doors. They also come with antibacterial coatings.
24. If your shower isn’t 3×5 considering enlarging it.
25. Bathroom mirrors should be part of your design and not an afterthought. Don’t toss your old long vanity mirror. Instead of throwing it in the trash, cut it into 2 mirrors and buy a decorative frame. Or have your carpenter build one with moulding.
26. Waterproof the shower with membrane. The applied liquid creates a water and steam barrier before installing tile. The waterproofing isolates cracks and future water damage from loose tiles or grout.
There are a couple different ways to waterproof a shower (this is the preferred method in Houston).
27. Decide what is most important to you and your family when getting ready in the bathroom. Then make a list of your top 5 must haves.
28. Choose slip resistant tile flooring in your bathroom. Many homeowners forget, steam and moisture will make the tile flooring slippery. It’s easy to forget when you’re in a showroom full of beautiful tile. Consider using textured, waterproof luxury vinyl plank instead of tile on your floors. A standard shower drain is 1 ½ inch consider upgrading to a 2 inch drain which will help the water drain faster and reduce clogs.
29. Hire a Skilled Contractor that is on the same page as you. They should communicate and patiently explain the project until you have a clear understanding.
30. Many homeowners make the mistake of hiring a contractor that doesn’t get their vision. The project starts and now you’re given excuses why your design choice isn’t doable. You’re frustrated! So you call other bathroom companies to confirm your design is doable, or you post your questions in a remodeling forum. Bullard Custom Tile & Flooring can provide you with a 3-D rendering that will show you what your project will look like before we even begin!
31. Manage your expectations. A Remodel is dusty. Doors opening and shutting, loud power tools being used and total household commotion! Consider moving from your master bedroom, covering your furniture and protecting the escape mission of your animals as well.
_____________________________________________________________________________________________________
We build amazing creative experiences
What starts in your imagination comes to life on your screen. This app is simple to use, and brings a world of creativity into your life by enabling you to build reality out of dreams.
How To Choose Your Bathroom Vanity:
Your Step-by-Step Guide
Whether you’re remodeling your entire bathroom, setting up your new home, or just looking to revamp your current bathroom, we can help you pick the perfect vanity for your space!
Relaxed and simple, elegant or sophisticated, make your vanity the focal point of your remodel by choosing one that fits your space and your style. From size and color to premium features and more, our eight-step bathroom vanity buying guide will walk you through everything you need to know before your purchase.
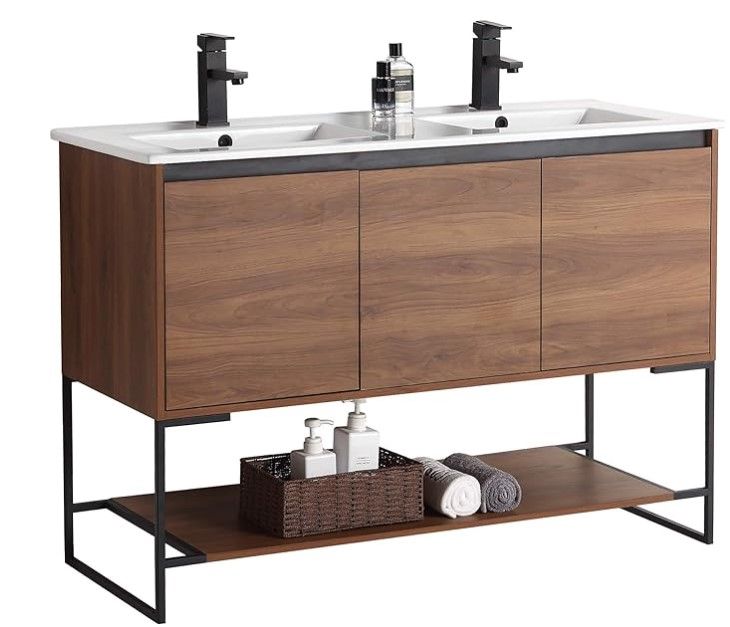
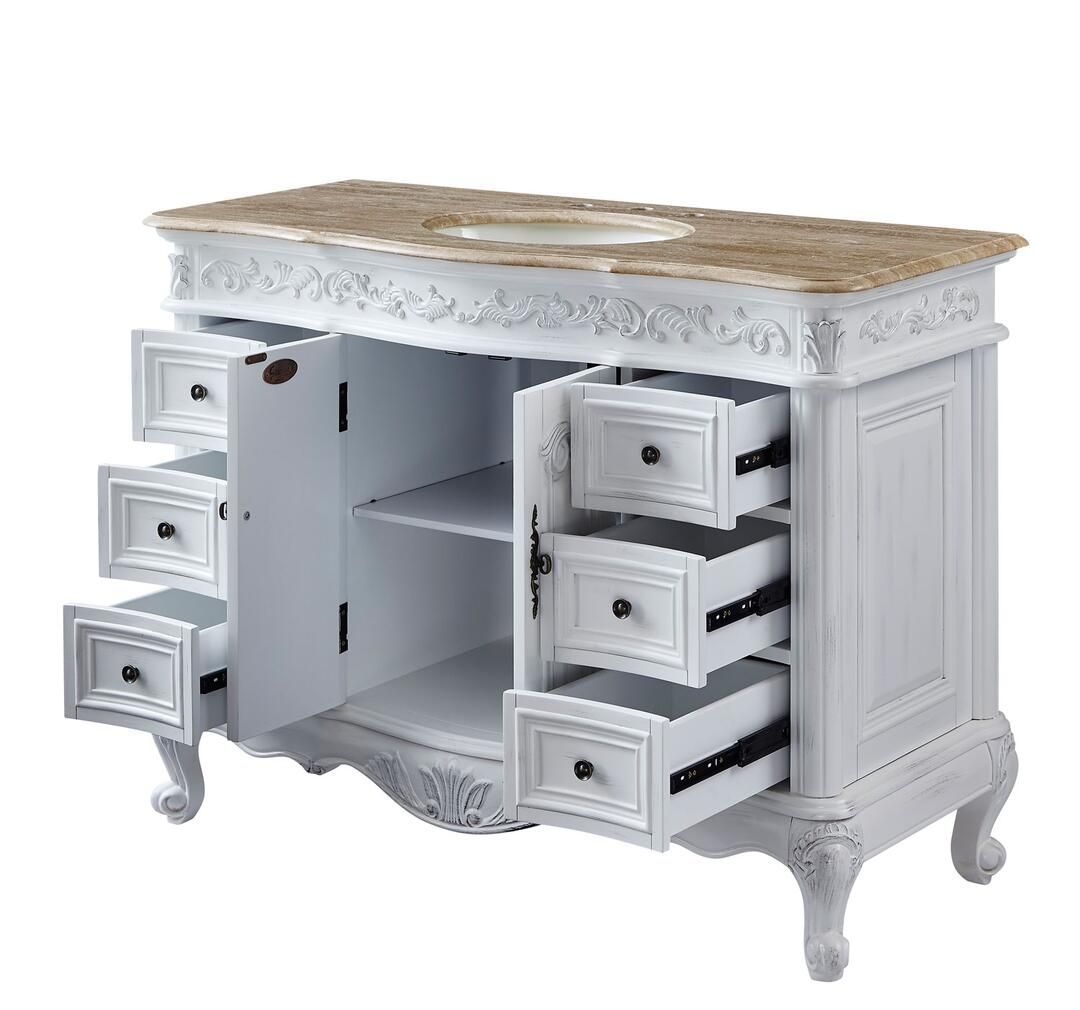
1. Picking out "the right one"...
For your remodeling project:
Measure your available vanity space. (Spoiler alert: rule #2 is…measure it again!) When calculating how much space you have to work with, don’t forget about the door clearance—including your shower—so vanity cabinets and drawers can open freely without hitting any doors, mirrors, other cabinets—you get it. Then decide if you want a single or double sink.
Next, think about your ideal storage and countertop space that you require. Is the bathroom for guests or will it be used for your master bathroom? Do you want to hide your toiletries or display them for easy access? Once you know all of this you’ll be well on your way to choosing the right-sized bathroom vanity.
Pro tip: Vanity sizes are identified by width, but you can get all three dimensions by looking at the product specs. The countertop is usually wider than than the actual vanity itself.
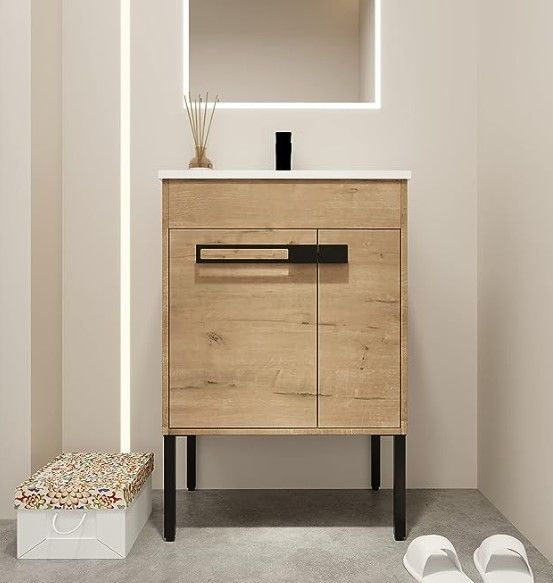
Small Vanities (18-36 inches)
Ideal for half baths and narrow spaces, these small-but-mighty vanities can pack a surprising amount of storage into a compact space. The most common widths for these petite vanities are 24 inches, 30 inches, and 36 inches.
Medium Vanities (30-60 inches)
Consider this the “Goldilocks” of vanities—jussst right for a kid’s bath, guest bath, or mid-sized primary suite. There are a lot of options in this range (you’ll see 48 inches, and 60 inches most often), with both single and double sinks. More on that in the next step!
Large Vanities (60+ inches)
Go big for master bathroom suites or guest baths where you have a lot of square footage to work with. We’re talking 60 inches, 72 inches, 80 inches and even larger. These will give you plenty of space for all your bathroom essentials, up top and down below.
Pro Tip: Make sure that your vanity will arrive pre-assembled so that you don't have to go through pages and pages of instructions to try and put it all together.
6. Go Premium
Beauty is more than skin deep so here’s a list of our favorite upgrades, from top to bottom, inside and out.
Base Material
Wood is by far the most common base material, but not all wood is created equal. Solid wood vanities, particularly oak or walnut, are higher-end options made from—you guessed it—natural wood. Its strength and beauty make it a premium choice that will last for years.
By contrast, MDF (medium-density fiberboard) is a more affordable option, engineered from composite wood pieces and fiber for durability. It's the second best choice.
Dovetail Drawers
Built for strength, dovetail drawers use an interlocking joint at each corner to fuse the sides together. The unmistakable puzzle-like design tells you it’s a high-end drawer that can handle heavy use…day after day, year after year. The glued or nailed option results in a much lower quality and shorter wearing period.
Soft-Close
Designed to slow its roll at the very end, soft-close doors and drawers not only protect the vanity from damage (and your fingers from pinching), its slam-resistant technology that is whisper quiet.
Concealed Hinges
Sometimes hardware accentuates a vanity; other times you’d rather not see it. Concealed hinges disappear as soon as you close the cabinet door, providing a clean look that doesn’t interfere with the design. They are also self-closing, quiet, and adjustable, making them the high standard in hinge hardware (yes, that’s a thing).
Built-in Legs
When you’re looking for a freestanding vanity, opt for built-in legs. Straight and simple or carved and curvy, legs add that finishing touch and long-lasting support. Bonus: some have an open shelf at the bottom for rolled towels and handwoven baskets.
Paint Finish
When choosing color over natural wood tones, the paint finish will tell you how much light it reflects. Because bathrooms are humid, satin is the same as matte and you’ll typically see those finishes. Semi-gloss is shinier than satin, and gloss is as reflective as it gets. All three are bathroom-approved, so it really comes down to your personal preference…although, if you’re asking us, glossier finishes are easier to clean.
Countertop Material
Style, color, durability, upkeep…there’s a lot to consider when it comes to countertops. Natural stone (marble, granite, and others) is literally rock hard, and the variations in both color and veining make each piece unique. The downside? Most natural stone is porous so it needs a sealant and a little extra TLC.
Pro tip: Some natural stone counters are professionally sealed at the factory, so confirm with the manufacturer before buying. Quartz is an engineered stone made of mostly quartz, with some other materials mixed in. Not only does it look like 100% natural stone, quartz is resistant to moisture, stains, and bacteria, making maintenance a breeze.
Pro Tip: Something else to keep in mind is the counter thickness. Thick countertops (generally more than 1¾”) not only boost durability, they also elevate the look of your vanity.
Backsplash
In addition to the countertop, some vanities come with a backsplash—usually made from the same countertop material. The main purpose of a backsplash is to protect the wall from water damage, but it also completes the look.
Pro Tip: If your vanity doesn’t come with one, you’ll want to add an accenting backsplash to your wall.
7. What’s Included?
Some vanity photos show you a finished look, but not everything pictured is part of the package. Sinks are usually included (but not always!), whereas mirrors and faucets are often sold separately so you can flex your own styling muscle.
Pro tip: If you’re getting a vanity with a countertop, check to see if it’s pre-drilled with one hole or three holes and also measure the diameter of the holes, and the height and length of the faucet to make sure that accommodates your sink, so that you buy the correct
kind of faucet.
8. Complete the Look
Once you’ve picked your perfect vanity, it’s time to accessorize. Stick with the same (or complementary) style for a matching look that compliments your look.
With loads of different designs and finishes (polished brass, brushed nickel, matte black, oil rubbed bronze, etc.), your faucet choice has a big impact on the overall look. Just make sure it doesn’t compete with the cabinet pulls or other visible hardware.
You’ll probably need a new mirror or two (if you have double sinks, decide if you want one large mirror or two smaller ones). And while you’re at it, consider soft, glowing light bulbs for your matching vanity lights. Need a medicine cabinet for extra storage? What about a new built-in bathtub or stand-alone soaker tub to hit a full 10 on the remodeling and relaxation scale?
Still feeling overwhelmed?
BULLARD CUSTOM TILE & FLOORING
can help you with all of this!
2. Single vs. Double
If you’re sharing a bathroom, and have enough room to work with, you may want to double down on two sinks—think master bathroom suite or Jack-and-Jill bathroom. You’ll sacrifice a bit of counter space, but think of what you’ll gain in personal space! Guest bathrooms and tight quarters usually call for one sink. Or—back to a shared space—two single vanities might be the way to go as well.
3. Choose Your Color
From dark, warm, rustic brown to high-gloss white, everyone knows color choices set the mood and reflect your homes style. When choosing a bathroom vanity color, think about how it fits into the overall look of your bathroom and what colors will match the best.
White is the most popular color for bathroom vanities, and it's easy to see why. White is clean, classic, and versatile, and it works well with just about any style. However, if you're looking for something a little different, blue, brown, green, or gray can also be beautiful accent choices. Blue is perfect for creating a calming oasis in your bathroom, while brown can add a warm and inviting touch. If you want to make a bold statement, espresso, green or gray can be stunning options.
4. Pick Your Type
Freestanding or floating? That is the question. Freestanding vanities, which are most common, sit directly on the floor with a solid base or built-in legs. The floating variety (also called “wall mounted”) is affixed directly to the wall, hovering above the floor. This modern mounting is a great pick for smaller bathrooms to give the illusion of more space. Be aware the extra supports will have to be put behind your wall, including any drywall repairs.
Corner vanities also make efficient use of tight quarters—just be sure the adjoining walls come together at a perfect 90-degree angle.
Pro tip: Pick a vanity with a top so that you don’t need to choose (and buy and assemble) a separate counter.
5. Identify Your Style
Most bathroom remodels also include a style update. Not sure which direction to go? We’ll guide you through some popular choices.
Contemporary
Contemporary design reflects what’s current, which means it’s constantly evolving. Neutral colors, rounded edges, and thoughtful (yet minimal) design elements are markings of today’s contemporary style.
Modern
Similar to contemporary but distinct in its own way, modern design is rooted in minimalism with clean lines and monochromatic colors. If sleek and simple sounds like your style, a modern vanity might be the way to go.
Transitional
Extremely versatile, transitional vanities combine traditional and modern designs for a look that’s both fresh and timeless. Blending a classic color or a calming color with modern hardware, for example, will give your bathroom a soothing vibe that will never feel outdated.
Farmhouse
Cozy, rustic, natural, …these are just a few characteristics of the farmhouse vanity. Its a throwback to simpler times and shows up in distressed wood finishes, hand-hewn accents, and large apron sinks. The result? A warm, welcoming and familiar look where everyone feels at home.
Midcentury
Derived from 20th century modernism, midcentury vanities favor simple forms that are highly functional. This retro style is usually bold in color, with palettes ranging from muted tones to vibrant hues. It also incorporates natural elements like wood, glass, and stone with synthetic materials to achieve its iconic look.
