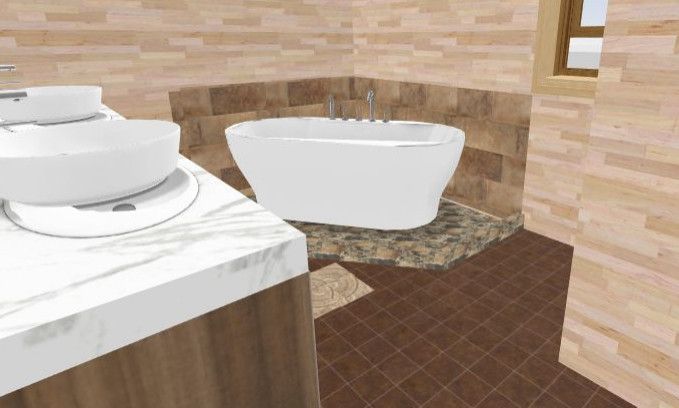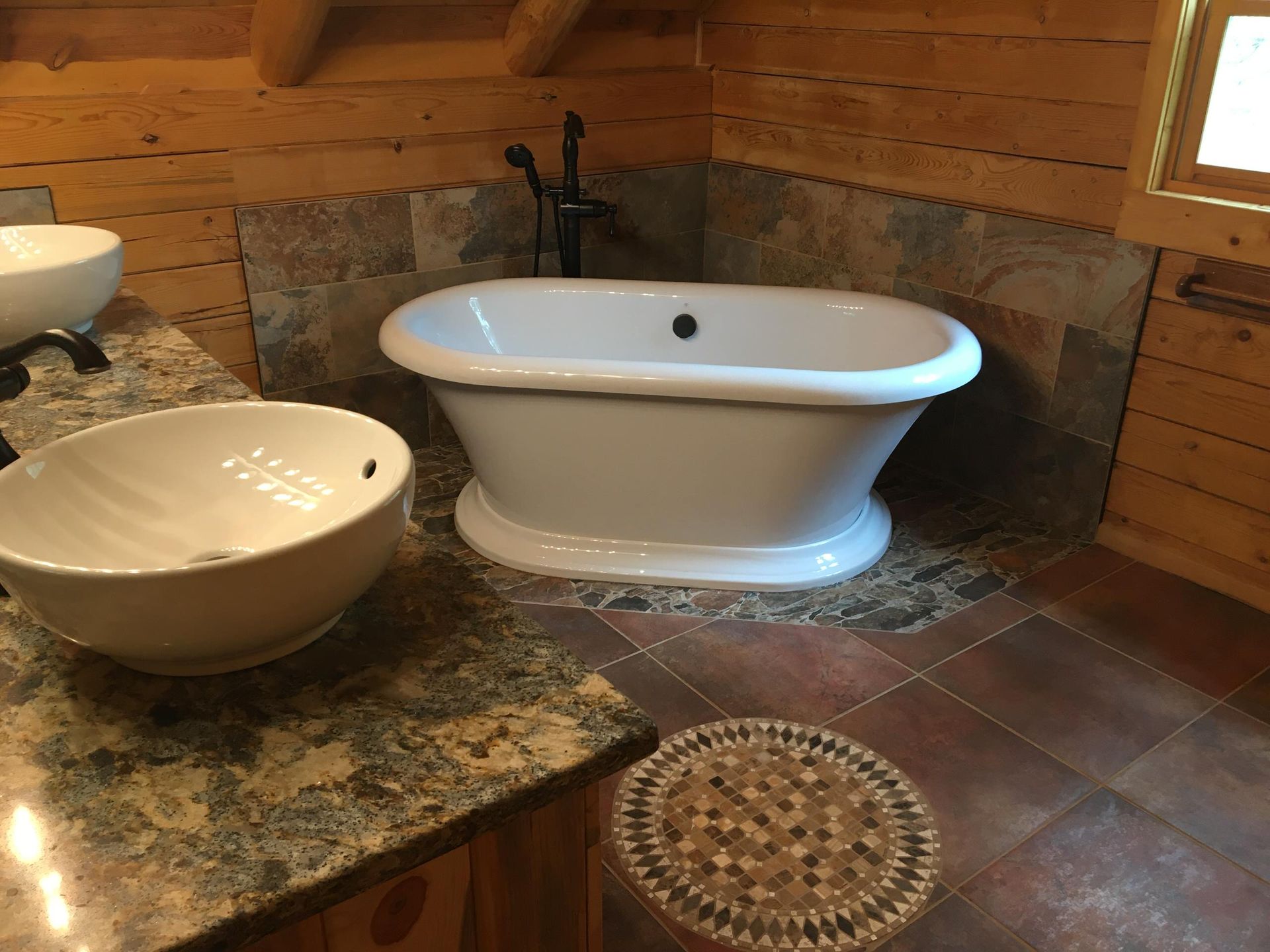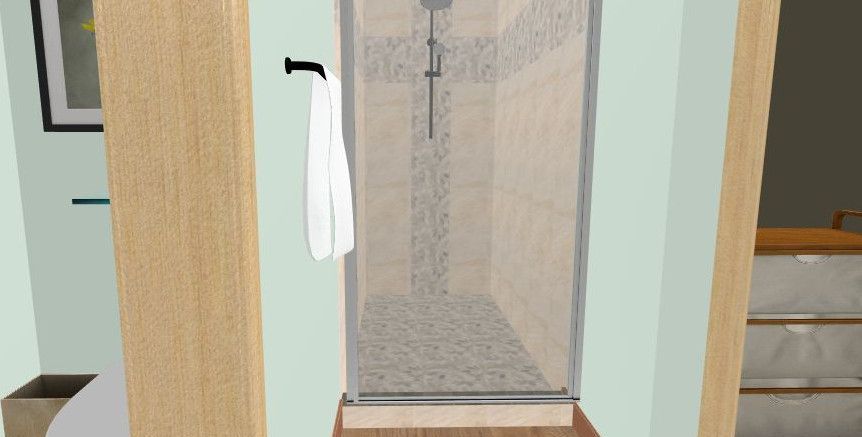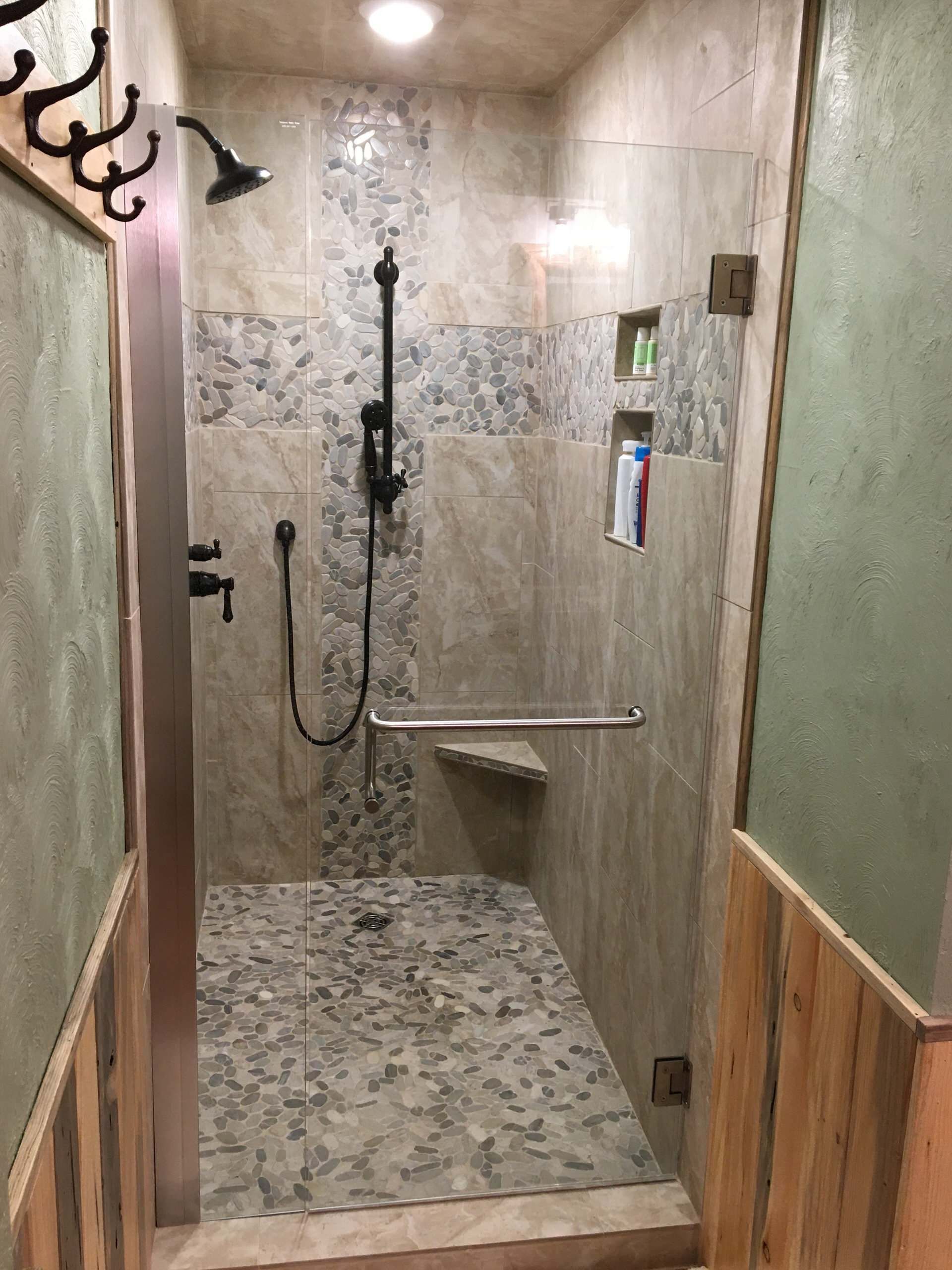

Bullard Custom Tile & Flooring
We Use Advanced, 3-D Rendering Software
for Your Benefit
3-D renderings incorporate the scaled measurements and design ideas that result in an accurate, real-life, digital depiction of your project. You can see what your project is going to look like before we even touch it!
Our 3-D software can help design the
remodeling project of your dreams!
By using this service, you get to see what your project will look like upon completion, before it's even started!
Our 3-D pictures not only represent the colors, design and pattern choices, to the best of our abilities, but it also highlights your project's design details. This allows you to review every feature, so that we can make the necessary changes, before we even begin the construction process.
These renderings also serve as a valuable resource for inspiration and making the décor choices of your remodeling project.
- 3D Renderings & Floor Plan Advantages Permits us to create a detailed image and floor plan from photos, pictures, designs or conveyed ideas
- Allows the team to view a realistic example of the final design intended with the patterns and construction areas to be included before the actual work begins
- Helps to avoid any confusion about the project design intended to be built
- Avoids construction delays and minimizes costly errors
- A picture is worth a thousand words and some times, it can save a thousand dollars!


"See your finished project before we even start!"
3-D Renderings are very helpful
Being able to see what your colors, style and patterns will look like in your projects' space is very important when deciding on materials. We can help you see what your project will look like before we even start!
















